The project concerns the extension of a school complex built in the 1940s, to which a block was added in the 1960s, and as such is part of an overall urban plan for the development of an integrated educational district. The proposed extension is characterised by a compact building of 1225 m2, which creates an enclosed court flanked to the north side by the existing complex. This design solution rationalises the existing layout, whilst conserving surrounding green space. At the same time it respects the building's existing dimensions (two stories), materials (brick and plaster) and rhythm of the facade (plenum and void). The classroom block, which faces the park, is characterized by two closed and symmetrical brick buildings, and the regular column sequence are in line with the architectural schemes of the hay-lofts of the local rural houses. A glazed gallery connects the existing building to the proposed extension.
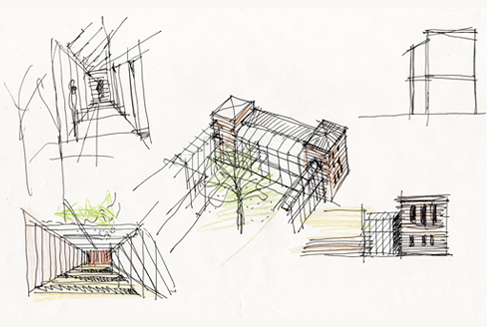
with prof. arch. Alberto Pedrolli
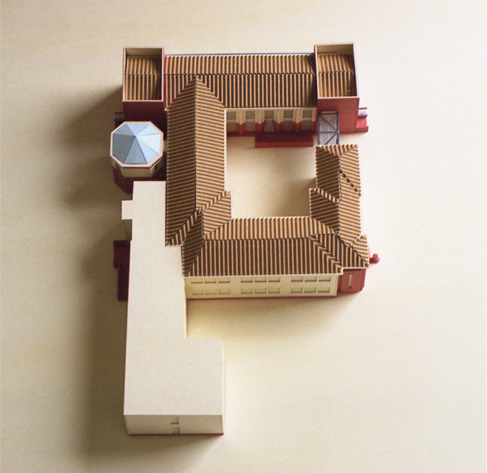
with prof. arch. Alberto Pedrolli
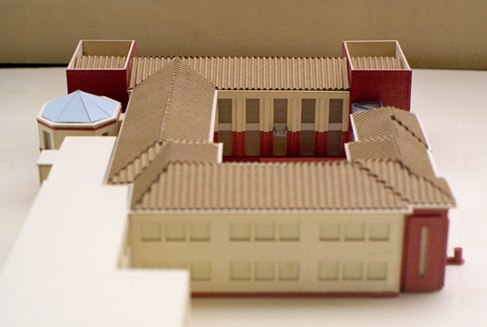
with prof. arch. Alberto Pedrolli
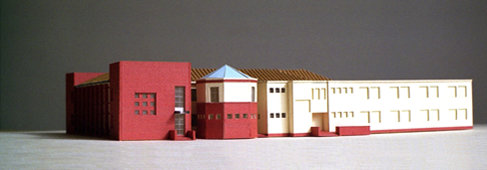
with prof. arch. Alberto Pedrolli
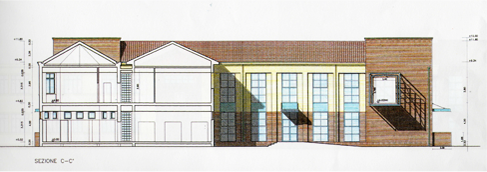
with prof. arch. Alberto Pedrolli


