The castelfranco emilia school complex is a part of an overall urban plan intended to create an educational district, of which this project represents the final stages of implementation. The school is comprised of two, two-storey classroom buildings, a sports hall, cafeteria and an open-air theatre for students. The two classroom buildings are exactly equal in size, and are situated so that they are symmetrical to the other facilities. The total gross floor area is 4063 m2. The school complex was designed and finished over a period of five years, from 2002 to 2007. The contextual integration of the design into the existing urban and rural townscape is achieved by scaling the school complex, which is composed of many integrated blocks, to reflect that of buildings in the surrounding neighbourhood. This integration was further enhanced through the use of traditional buildings materials (red brick - white plaster) and the addition of stylistic elements typical of historical rural design
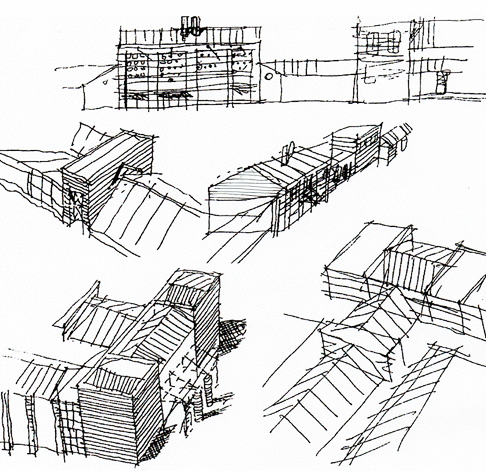
with prof. arch. Alberto Pedrolli
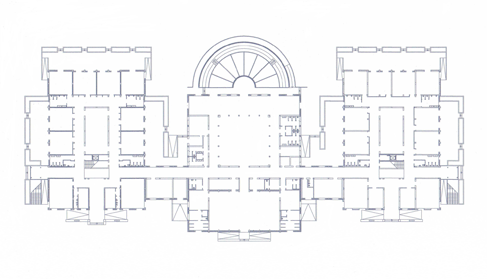
with prof. arch. Alberto Pedrolli
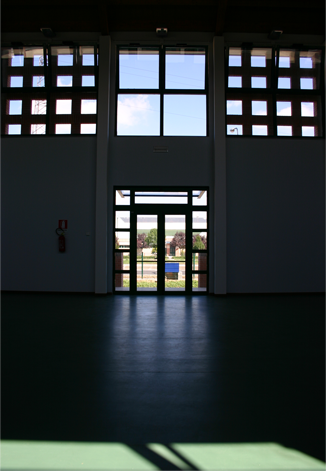
with prof. arch. Alberto Pedrolli
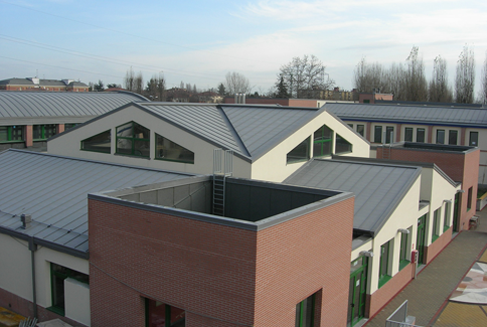
with prof. arch. Alberto Pedrolli
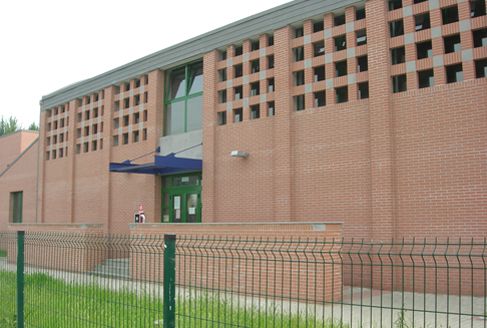
with prof. arch. Alberto Pedrolli
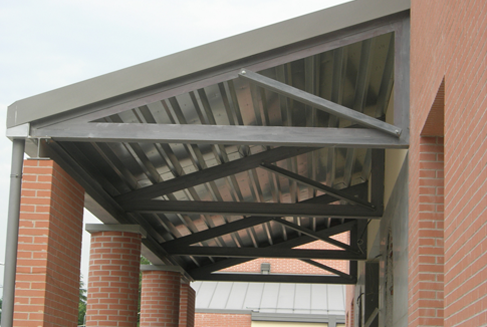
with prof. arch. Alberto Pedrolli
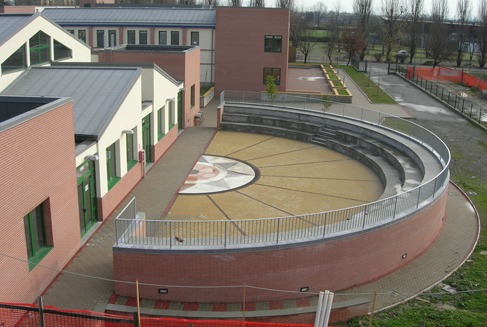
with prof. arch. Alberto Pedrolli
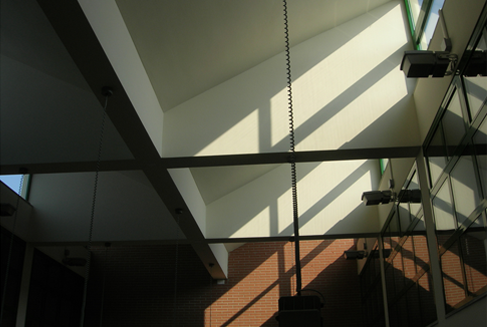
with prof. arch. Alberto Pedrolli
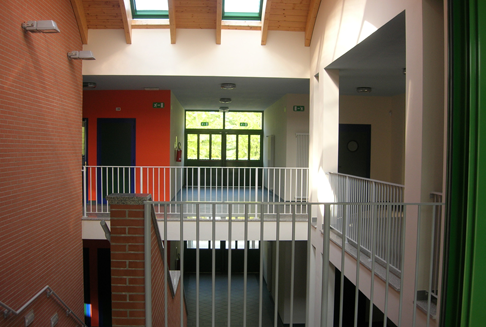
with prof. arch. Alberto Pedrolli
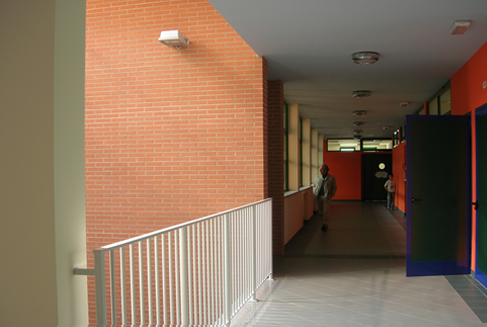
with prof. arch. Alberto Pedrolli


