The project concerns the construction of a building for celebrating non-
denominational funeral rites, near to a cemetery in the Saxon-Anhalt Region in Germany.
The space for mourning, the celebration of the funeral rite, has been conceived using a contempo-
rary architectural
language. This expresses itself using rationality, clarity and simplicity.
The one-storey building runs along the perimeter of the block that marks the borders of the property. The layout of
the design has been set out on the basis of the different functional areas which have varying heights and are
hierarchically defined on the basis of their different uses. The altimetric variation of the volume is re-enforced by
the differential use of materials on the façade with vertical wood panels being alternated with painted areas.
The outside walls are used as sheets which the windows are cut out of to meet the needs for illuminating the inside space.
One wall of the building is arranged around an internal semi-courtyard which is planted with trees, where there is an
inter-play of the effects of Nature and those of the volume of the space.
The functional areas are divided into: an office area, a service area, a space for the preparation of the body, a large
room for the celebration of the funeral rite and an eating are where the relatives and friends of the deceased can gather
together to commemorate after the funeral.
Total surface area: 680 m²,
working area 590 m².
Work phases : April 2013 executive design project, building project 2014
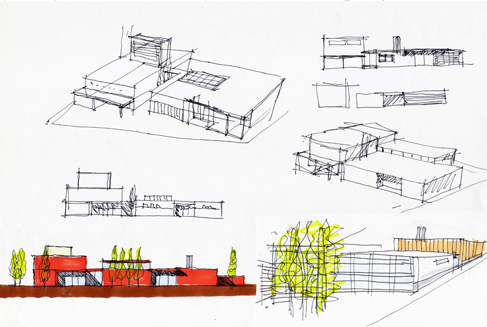
with Annette Bruns architect
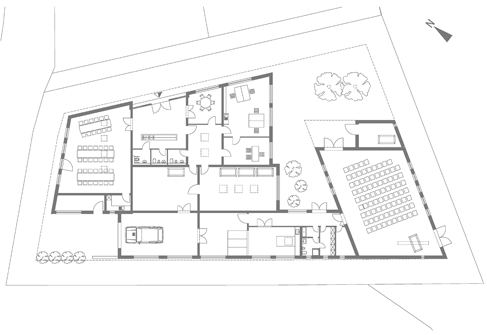
with Annette Bruns architect
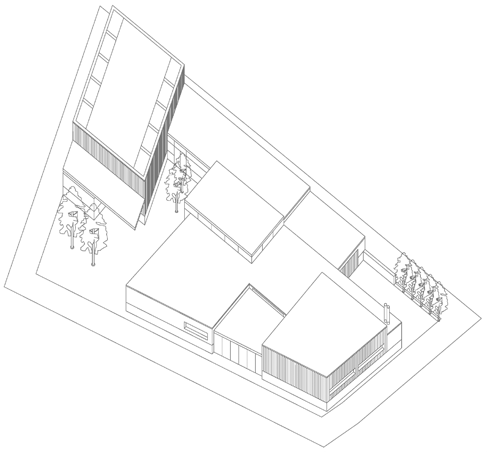
with Annette Bruns architect
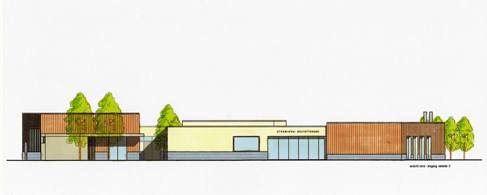
with Annette Bruns architect
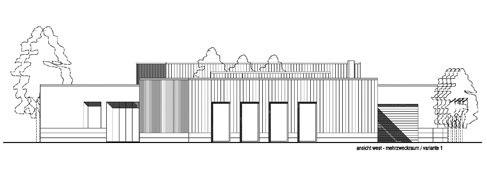
with Annette Bruns architect
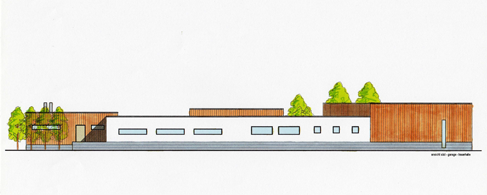
with Annette Bruns architect
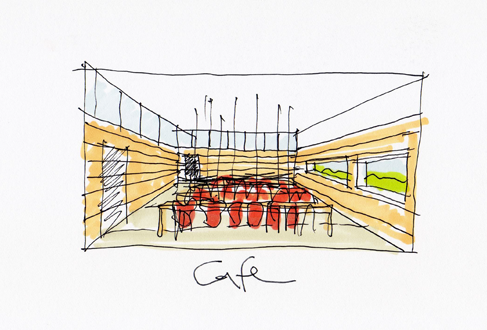
with Annette Bruns architect
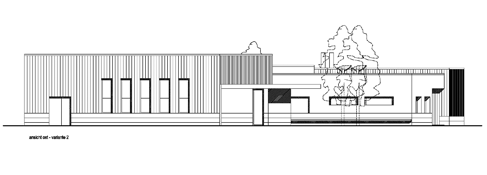
with Annette Bruns architect


