Winning project, judging panel - Aldo Rossi, Carlo Aymonino and Guido Canella
The primary goal of this project was to recall the site’s strong architectural traditions:
a patio house of roman origin, which is in turn – with its use of stone and plaster, block shaped volumes and the
prevalence of filled spaces over voids – is the ‘hortus conclusus’ of the traditional Pugliese farm house. The
design comprises two attached family houses, characterised at the ground floor by the patio (impluvium) surrounded
by the daily activity rooms. The large living room faces a porticoed garden, with a reflecting pool, thus creating
an ‘interior-exterior’ space for each house. The bedrooms are located in the upper floor, accessible by a corridor
around the patio facing towards the atrium. The roof is connected directly to the garden by a flight of exterior
stairs and is partly terraced, evoking the ‘solarium’ of a roman house.
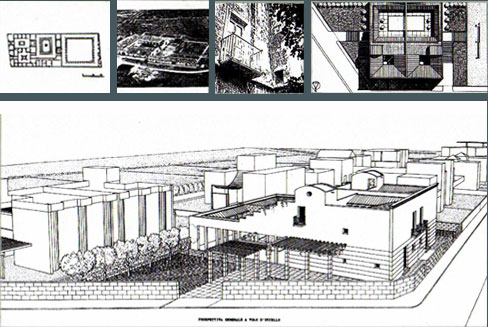
with Vincenzo Milella and Raffaele Ripoli architects
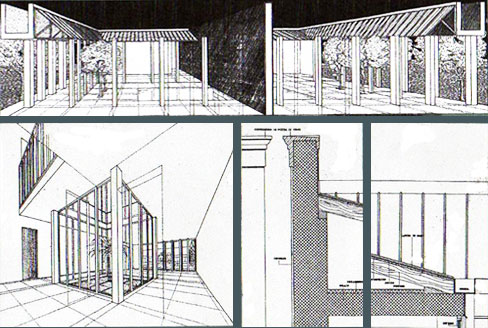
with Vincenzo Milella and Raffaele Ripoli architects
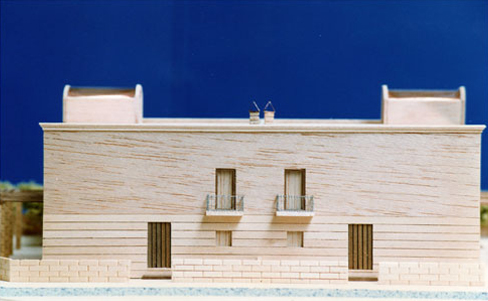
with Vincenzo Milella and Raffaele Ripoli architects
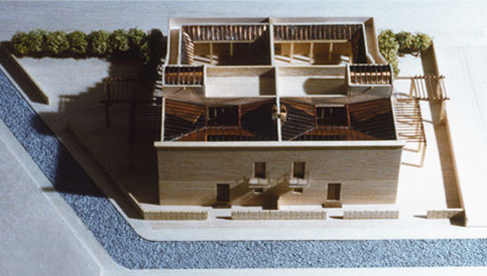
with Vincenzo Milella and Raffaele Ripoli architects
photography Ciro Coatiti
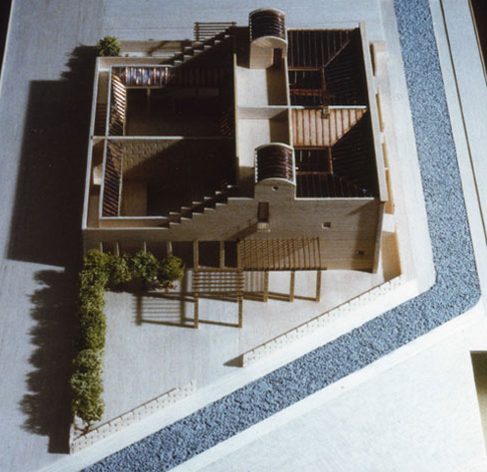
with Vincenzo Milella and Raffaele Ripoli architects
photography Ciro Coatiti
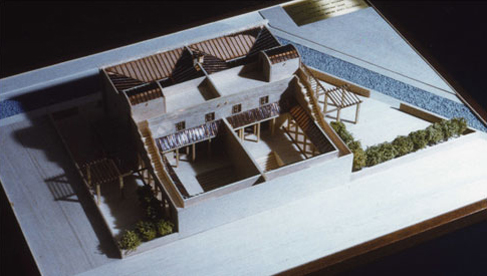
with Vincenzo Milella and Raffaele Ripoli architects
photography Ciro Coatiti


