The project regarded fully renovating a 130 m² apartment. Only the structural pilasters and the perimeter walls were
maintained of the existing structure.
The favorable location of the housing unit located on the sixth floor of a building in the central area of Pescara
determined the project choices of the new distribution structure.
The living area is characterized by a large kitchen-dining-living room area that creates a sort of optical telescope
for the sea view from the broad external fixture that to the east marks the space described. A large full-length
sliding glass door joins and divides the kitchen with the dining-living room area. The pantry room in the kitchen,
the cabinetry that wraps around the pilaster and the large custom-made book-case in bronzed oak create a central
linear backbone.
The finishing expresses subdued luxury: the classical yellowish Roman travertine stone panels the walls and the
bathroom floors while the island kitchen is in shiny white lacquered wood, the internal sliding and vertically
pivoted doors are in etched glass with a thin aluminum structure in titanium finish, the wood paneling on
the left wall of the entrance/corridor and all the custom-made furniture are in bronzed oak.
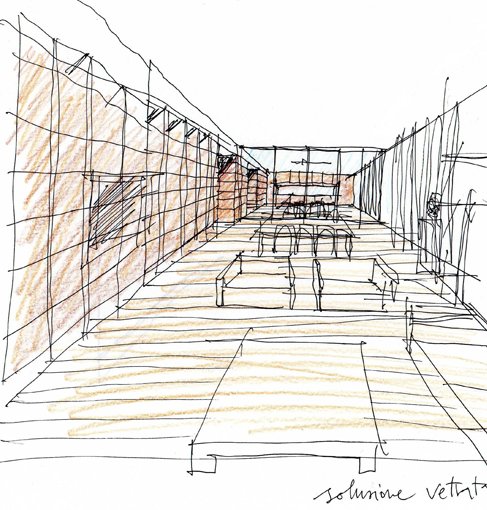
with Riccardo Lisei architect

with Riccardo Lisei architect
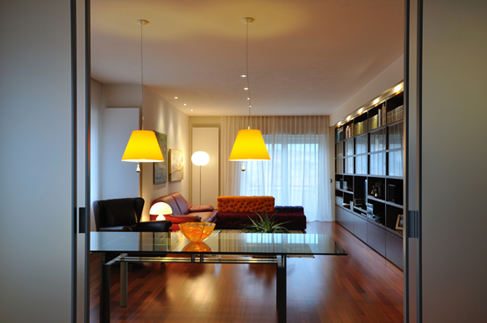
with Riccardo Lisei architect
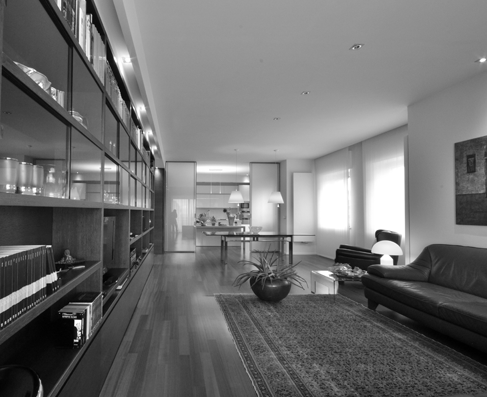
with Riccardo Lisei architect
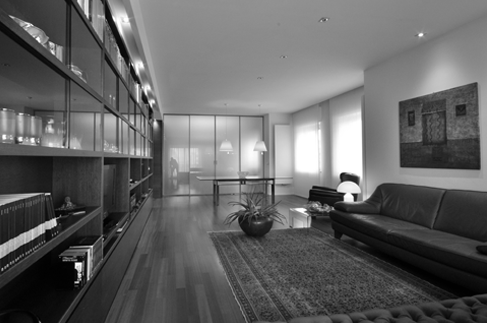
with Riccardo Lisei architect
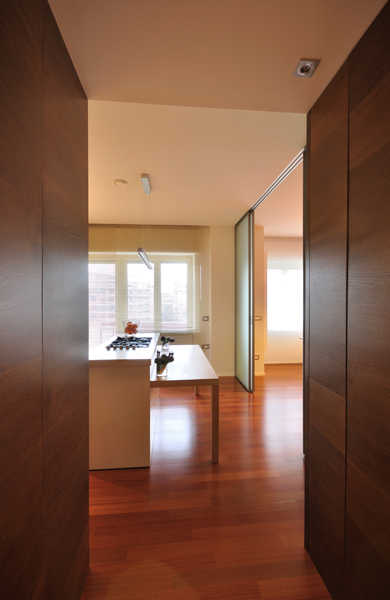
with Riccardo Lisei architect
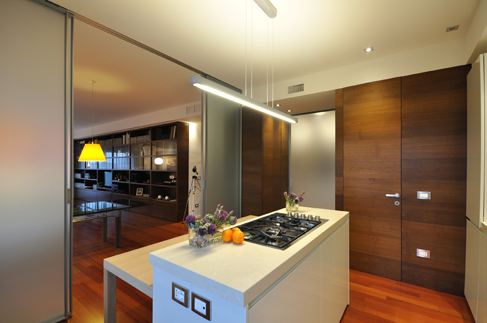
with Riccardo Lisei architect
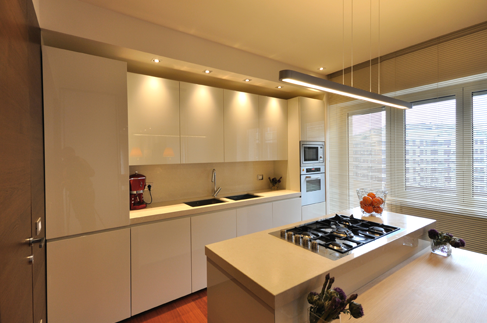
with Riccardo Lisei architect
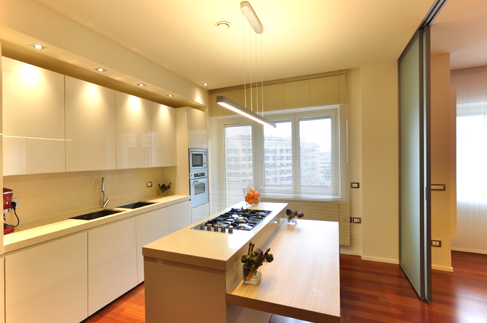
with Riccardo Lisei architect
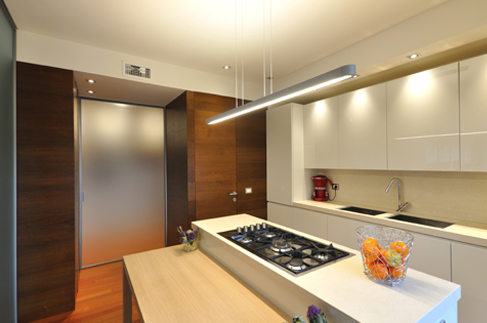
with Riccardo Lisei architect
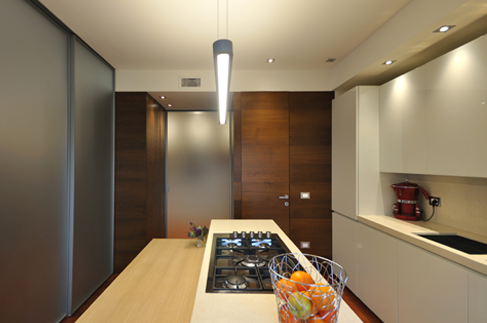
with Riccardo Lisei architect
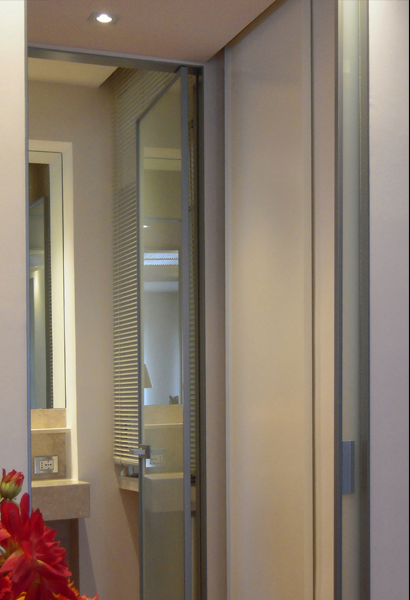
with Riccardo Lisei architect
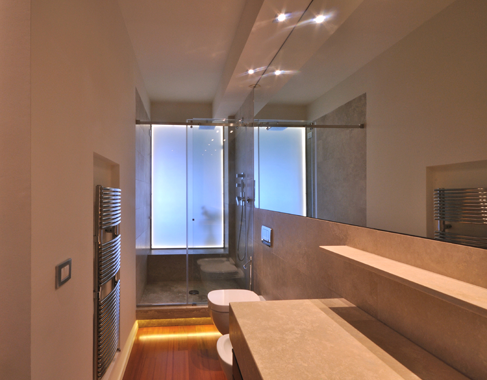
with Riccardo Lisei architect
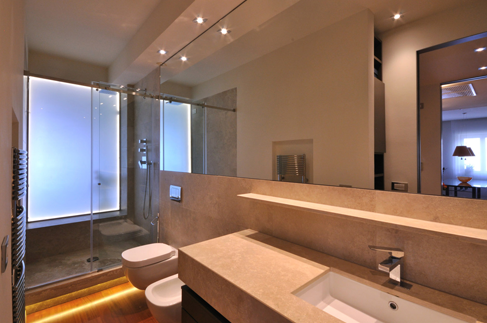
with Riccardo Lisei architect
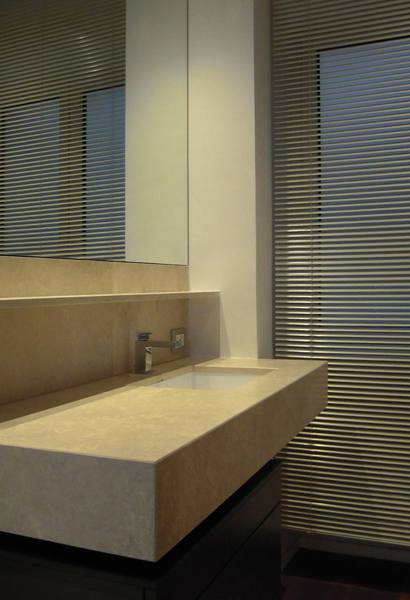
with Riccardo Lisei architect
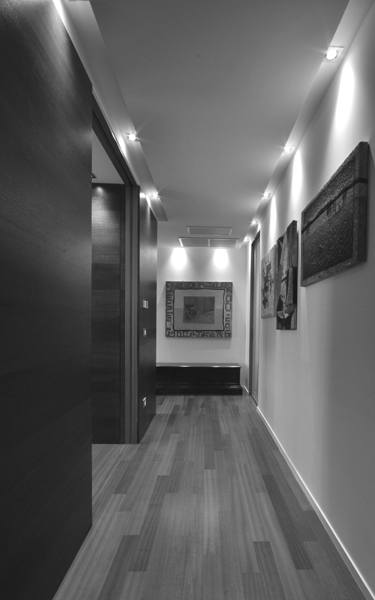
with Riccardo Lisei architect
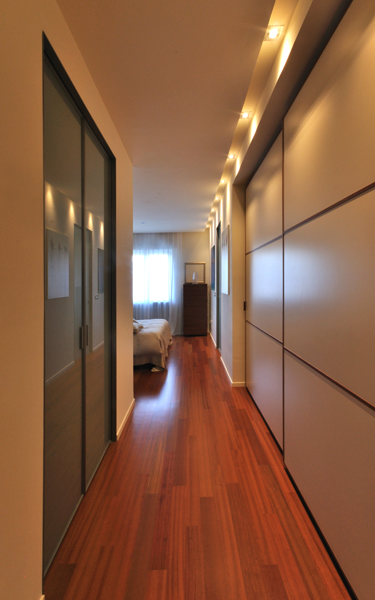
with Riccardo Lisei architect
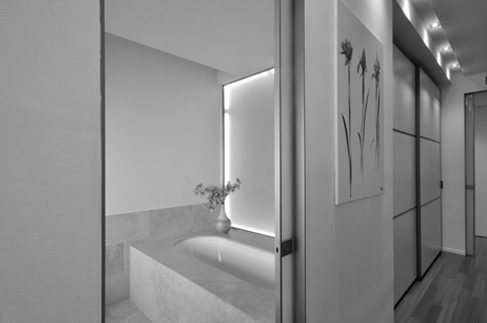
with Riccardo Lisei architect
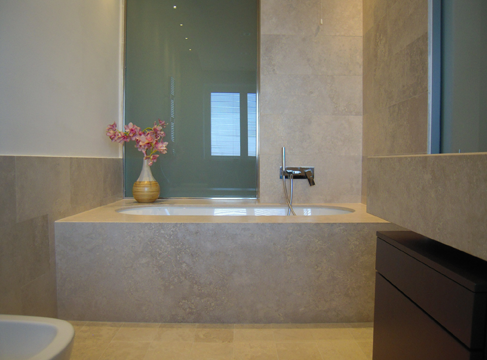
with Riccardo Lisei architect
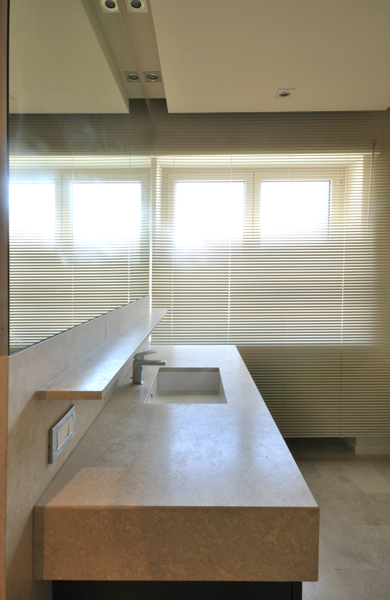
with Riccardo Lisei architect
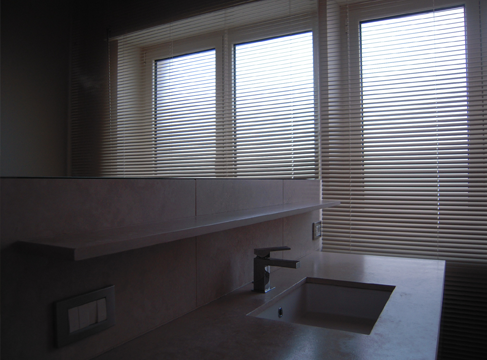
with Riccardo Lisei architect


