The client's, the legal firm A&C, brief was to create an office to house their headquarters by adapting a space of 155 m2 situated on the lower-ground of a larger building, and with natural light provided only by virtue of 18 small, street-facing windows. The office needed to include: 4 private offices, 1 meeting room, 1 waiting room, 1 filing room, 1 kitchenette and 2 toilets. The design solution was to position the private offices along the fenestrated exterior wall; a continuous glass wall was then added to ensure office privacy while also providing natural light to the remainder of the interior space, including the waiting room, the entrance, the reception and the corridor. The office partitions, from the exterior wall to the interior glass wall, are enclosed by glazed elements in order to further maximise the available natural light, along with visibility from the private spaces to the rest of the complex. The interior design is kept very simple and minimal to enhance both quality and functionality. The panels, the partitions, the glass sliding doors, the 'boiseries', the bookshelves, the 'transparent' doors in whitened beech, the doussie wooden floor and the acoustic metal ceiling, combine to give the space a sense of being both visually and materially light and airy.
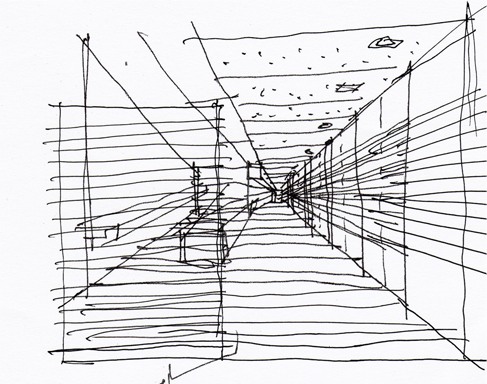
with Riccardo Lisei architect
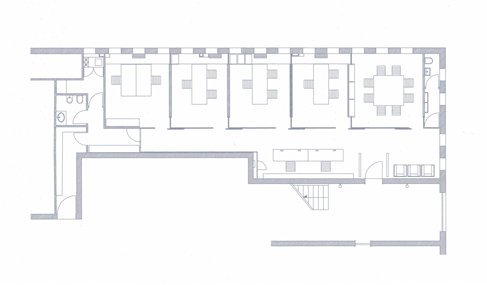
with Riccardo Lisei architect
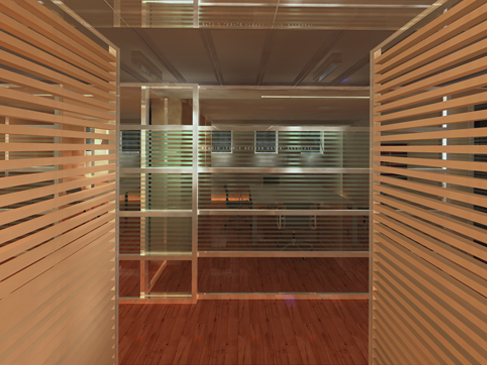
with Riccardo Lisei architect
rendering Riccardo Lisei
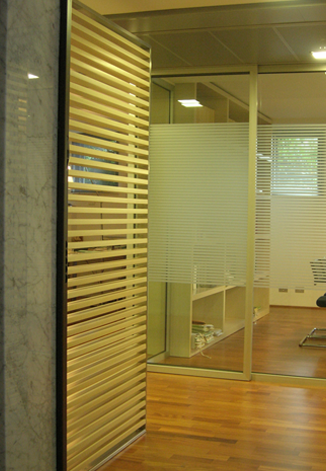
with Riccardo Lisei architect
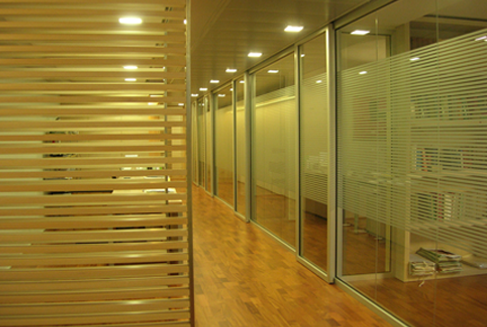
with Riccardo Lisei architect
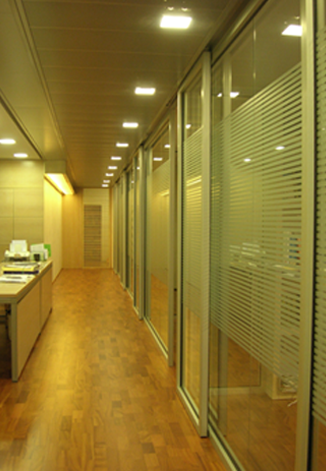
with Riccardo Lisei architect
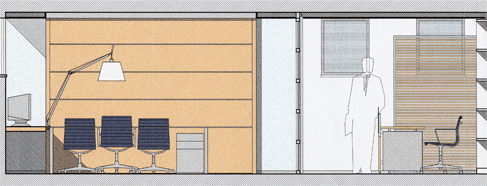
with Riccardo Lisei architect
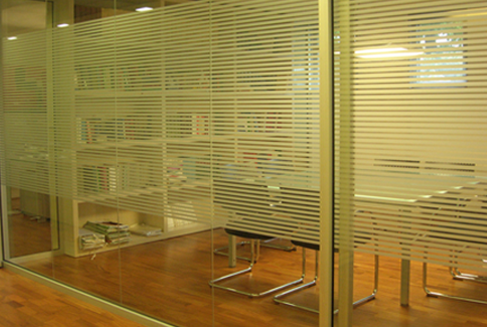
with Riccardo Lisei architect
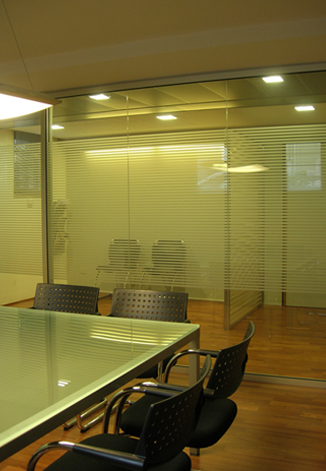
with Riccardo Lisei architect


